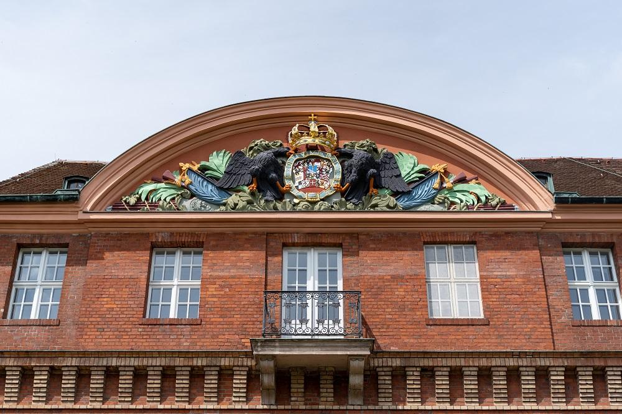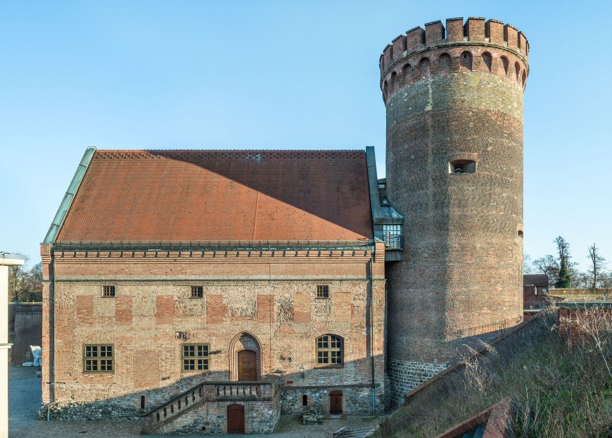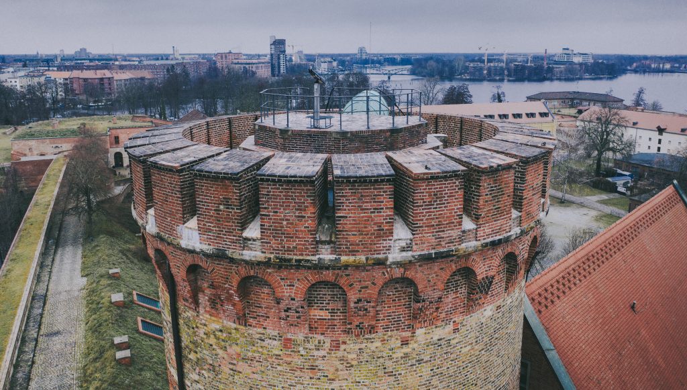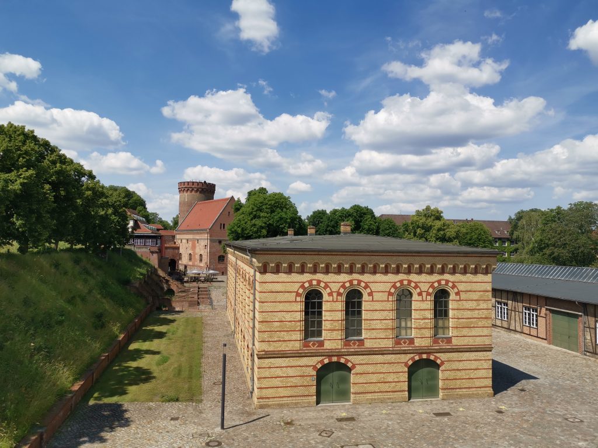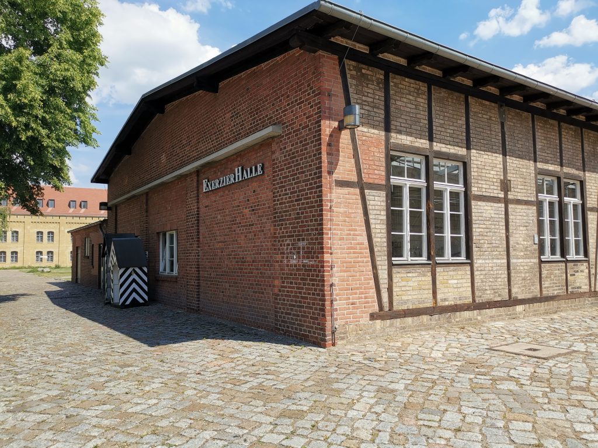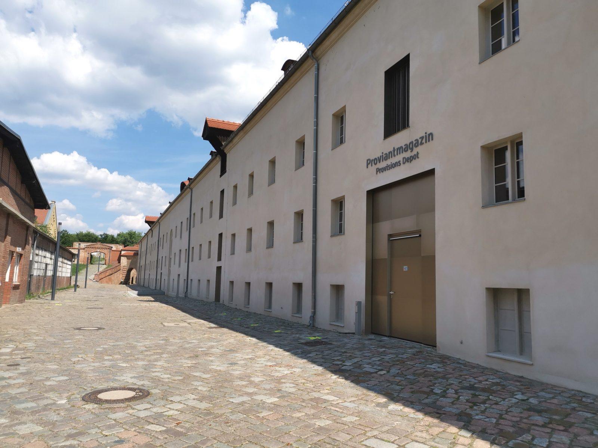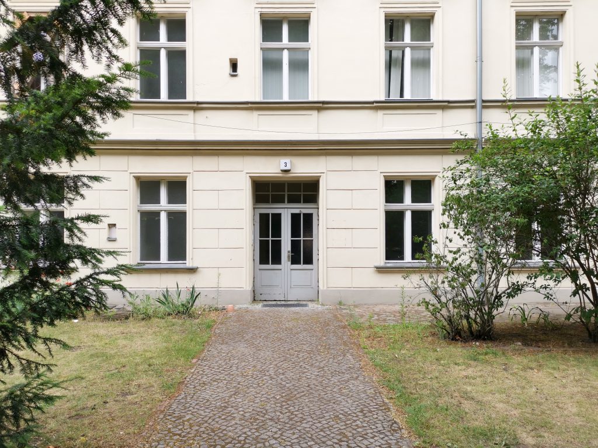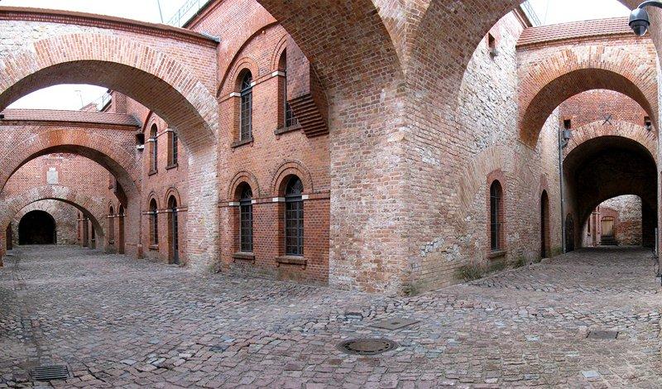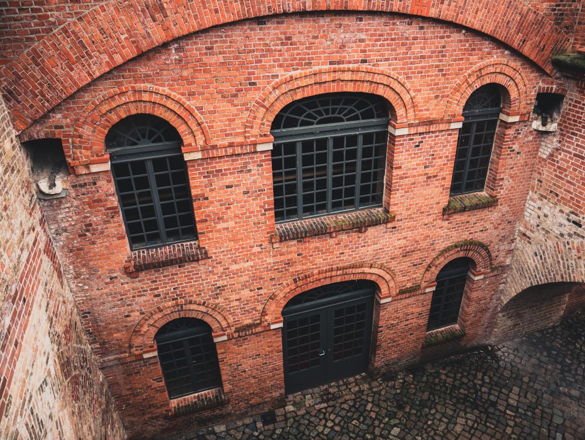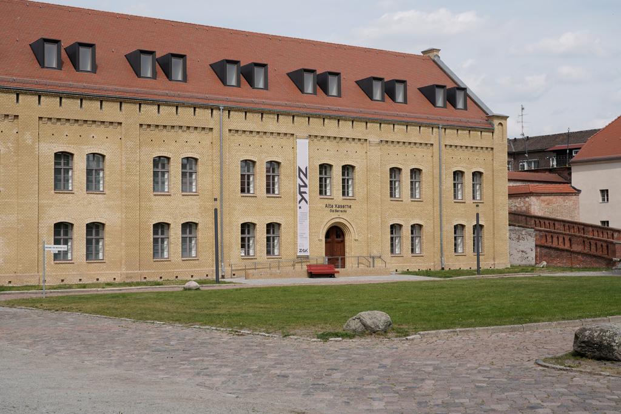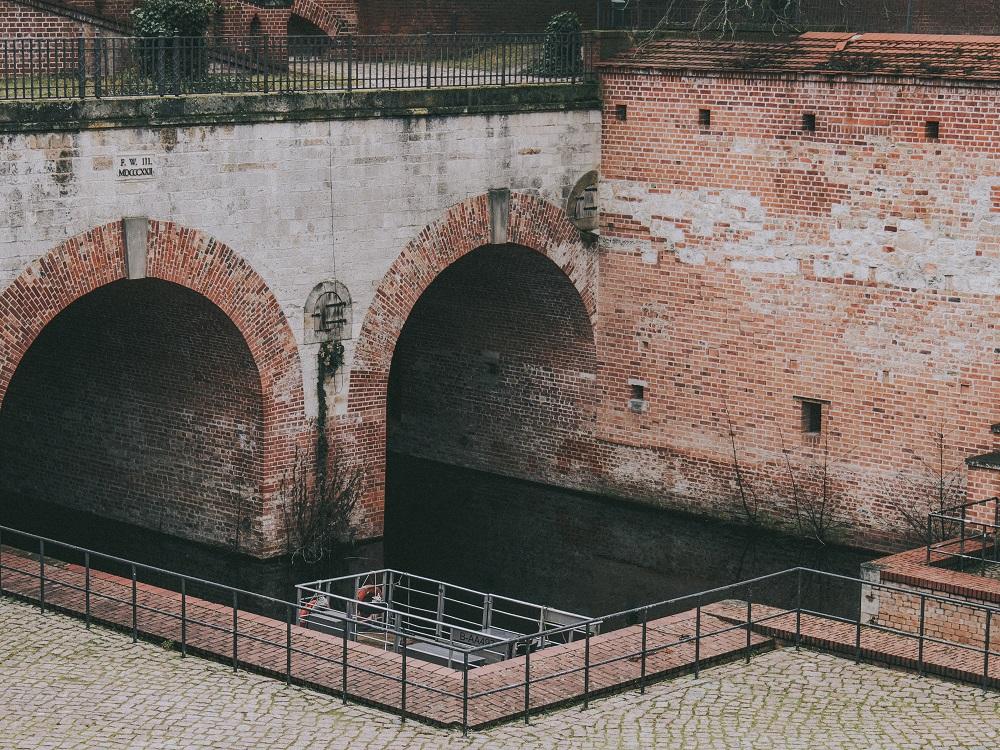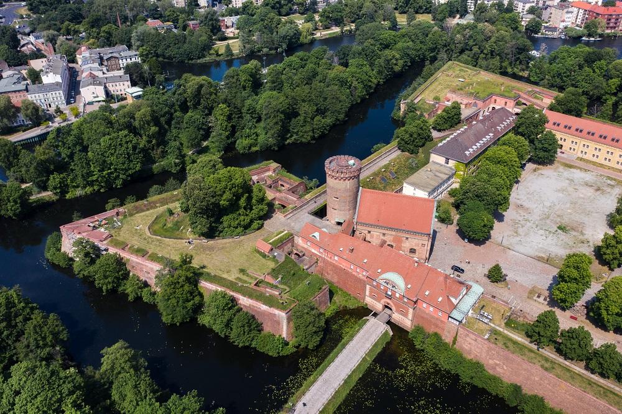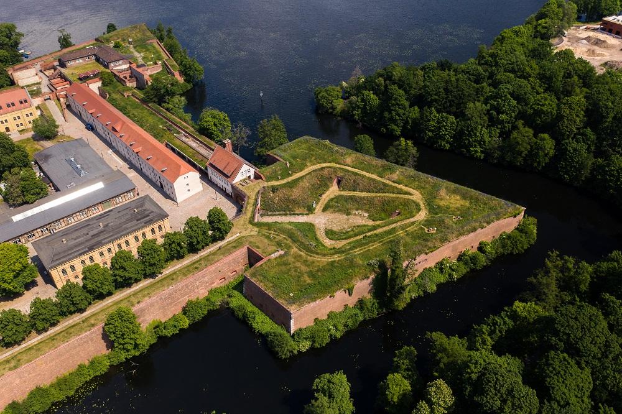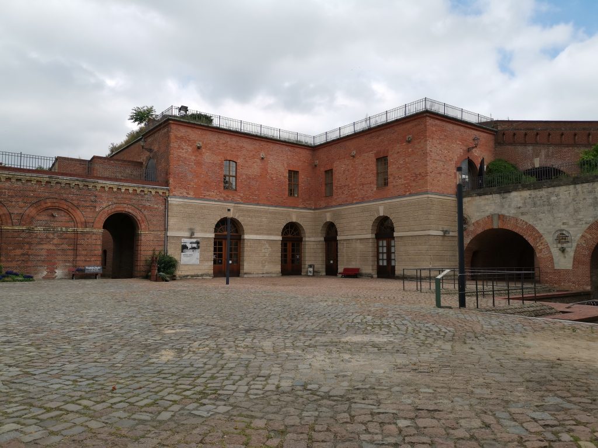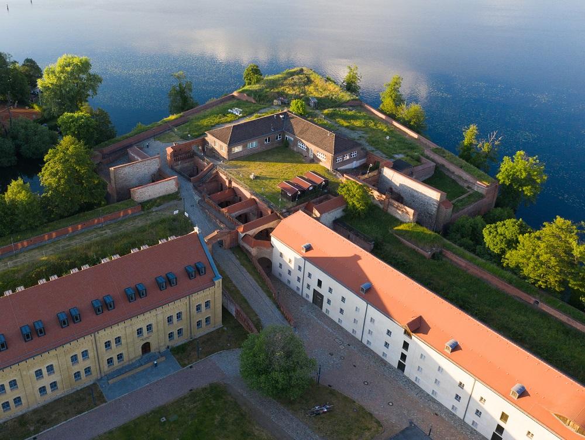Guardhouse / Commander’s House
The gatehouse from the early period of fortress construction was remodeled in the 17th century and decorated with the coat of arms of the rulers of Brandenburg-Prussia. The restoration of the coat of arms, completed in the spring of 2021, shows what it looked like in 18th century when the royal crown replaced the electoral one.
The rooms above the gate served as the commander’s quarters since the Napoleonic Wars. Even before that, the embrasures had been converted into windows and partition walls had been built in. In the spring of 1945, the Volkssturm entrenched themselves in the rooms that had been used as officers’ apartments until then and blocked the gate hall with field stones and rubble up to the ceiling.
Today, elements of the Renaissance style are clearly visible in the gateway hall, including the hall with the three arched openings, which were bricked up and plastered over in 1838/39 and not reopened until 1967. The facade to the entrance bridge still shows the condition in 1839 with the accurately set Rathenow bricks.
Today, the first floor houses the ticket office with information facilities. On the upper floor you will find the museum store and the exhibition “Castle and Citadel”, which leads directly to the Julius Tower.


